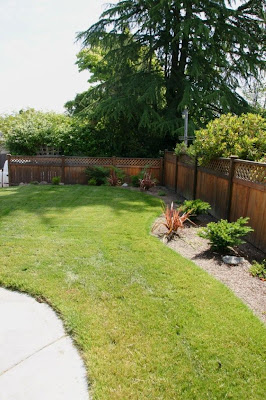For Private Showing Call 425.679.1101
Better Properties Snoqualmie Valley
Office 425.888.8245
Fax 425.888.8248
$1,150,000 - 4400 square feet- 5 bdrms 3.5 bth- WOW!
 Kitchen. This island is a beautiful piece of limestone. You can fit at least four barstools at the counter for informal meals or chatting up the chef!
Kitchen. This island is a beautiful piece of limestone. You can fit at least four barstools at the counter for informal meals or chatting up the chef!You can see through to the pantry/craft counter/mud room. There is a second refrigerator, a walk-in pantry covered with shelving and massive amounts of storage and counter space. There is also a pocket door so you can close off that room when you're entertaining.

This is the view from the other side. On the left you can just see the front door and entry to the home. There's a desk area to the left of the double oven. The counters are granite and the backsplash is glass tile.

The large and luxurious living room. Natural gas fireplace with glass tile surround. Big window seat letting in lots of light.
 The Dining Room.
The Dining Room. You could fit ten people around this table, and a lot more if you had a bigger table.
The built in hutch and wainscotting add elegance to this room. You can see the entry to the right, as well as the impressive staircase.
 The library/office/reading room just off the entry.
The library/office/reading room just off the entry. Looking up toward the loft in the rec room at the top of the stairs.
Looking up toward the loft in the rec room at the top of the stairs.This is looking down from the top of the stairwell. The rec room is at the top of the stairs.

 These hanging lamps are a good example of the light fixtures throughout the home.
These hanging lamps are a good example of the light fixtures throughout the home. The north hall contains the second story bathroom, linen closet, laundry room (there's an additional laundry/ulility room in the finished basement) and master suite. The south hall has three additional bedrooms.
The north hall contains the second story bathroom, linen closet, laundry room (there's an additional laundry/ulility room in the finished basement) and master suite. The south hall has three additional bedrooms. The king sized bed looks small in this room! There are also his and hers walk in closets and a built-in bookshelf over in the sitting area.
The king sized bed looks small in this room! There are also his and hers walk in closets and a built-in bookshelf over in the sitting area.The Perfect Seattle Home
So convenient to Downtown Seattle, is the quiet, family-friendly neighborhood of Magnolia. This home is only two blocks from the village. The community park and Catherine Blaine School (K-8) are just one block away! Here you will find information about this wonderful home and the surrounding area.
Please contact Tobi Rackers for more information at 425.679.1101 or email to tobirackers@comcast.net
Please contact Tobi Rackers for more information at 425.679.1101 or email to tobirackers@comcast.net

This home is brand new. Finishing touches are being made NOW! Contractor's own design with fantastic floor plan. He's thought of everything!
 Detail of front of house.
Detail of front of house.Back of the house, taken from the alley.
Neighborhood view from the front porch.

 Detail of covered front porch.
Detail of covered front porch.Just two blocks from your front door is the quaint village of Magnolia with many dining options, banking, coffe shops, pet store, florist and many other cute little shops.



Community Park is just a block away!



 Tennis Courts next to the playground.
Tennis Courts next to the playground.
 The Magnolia Pool - just on the other side of the park!
The Magnolia Pool - just on the other side of the park!



Community Park is just a block away!



 Tennis Courts next to the playground.
Tennis Courts next to the playground. The Magnolia Pool - just on the other side of the park!
The Magnolia Pool - just on the other side of the park!
Subscribe to:
Posts (Atom)







 The rec room with a wet bar. Fun times!
The rec room with a wet bar. Fun times!



 With tons of windows and eight skylights, this home is drenched in natural lighting.
With tons of windows and eight skylights, this home is drenched in natural lighting.



 Three bedrooms have built in lofts.
Three bedrooms have built in lofts.



